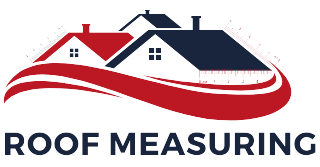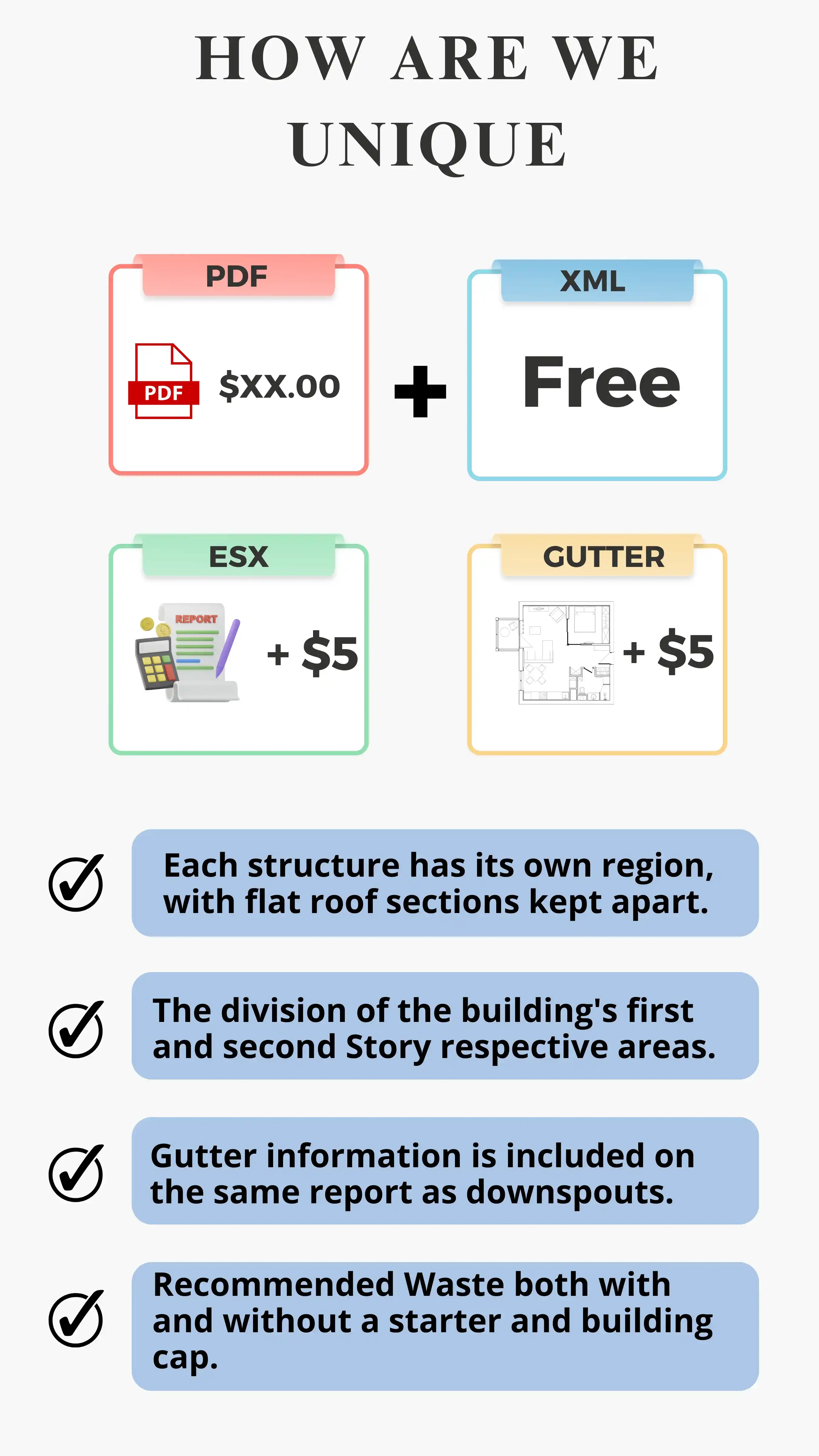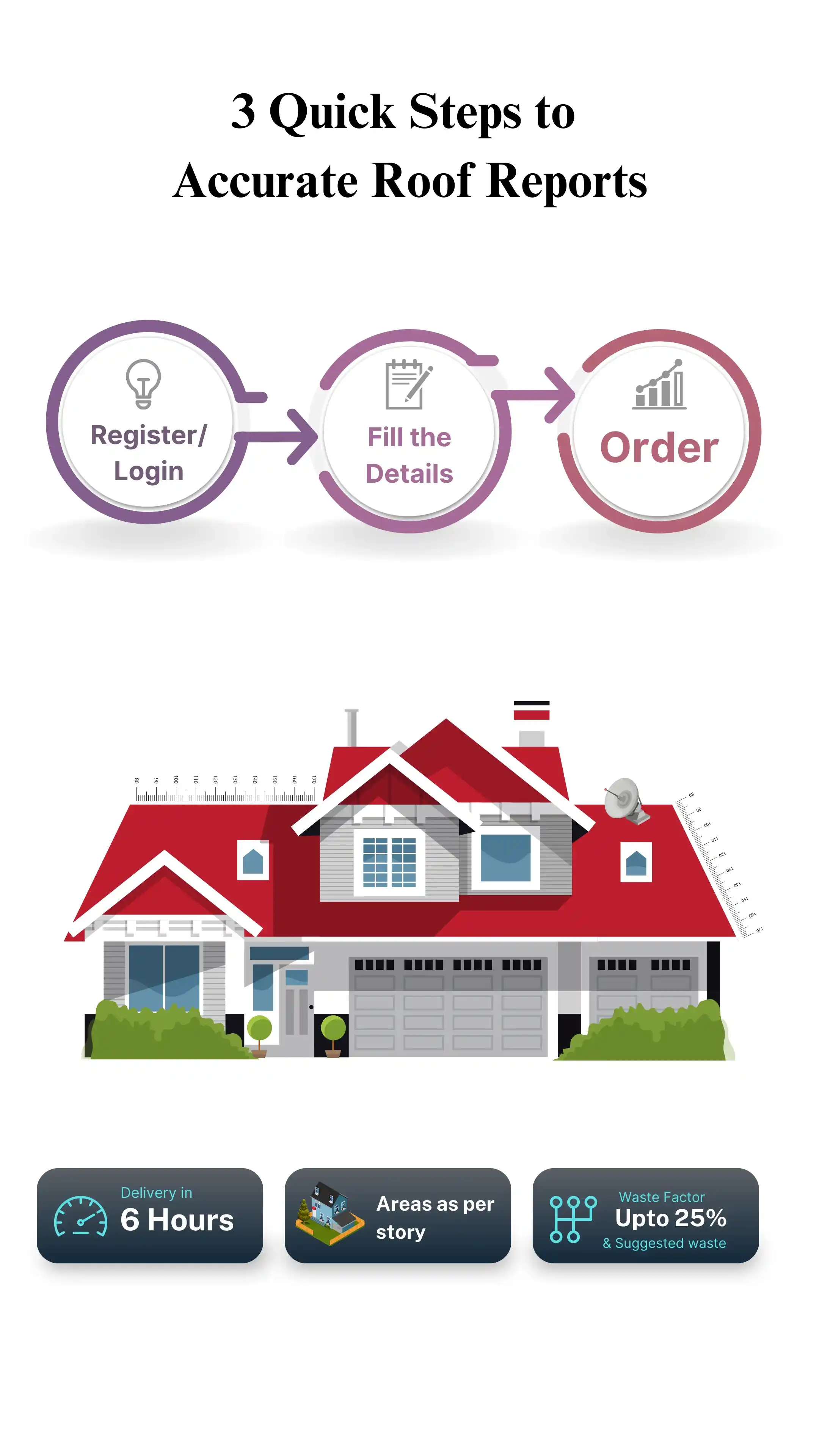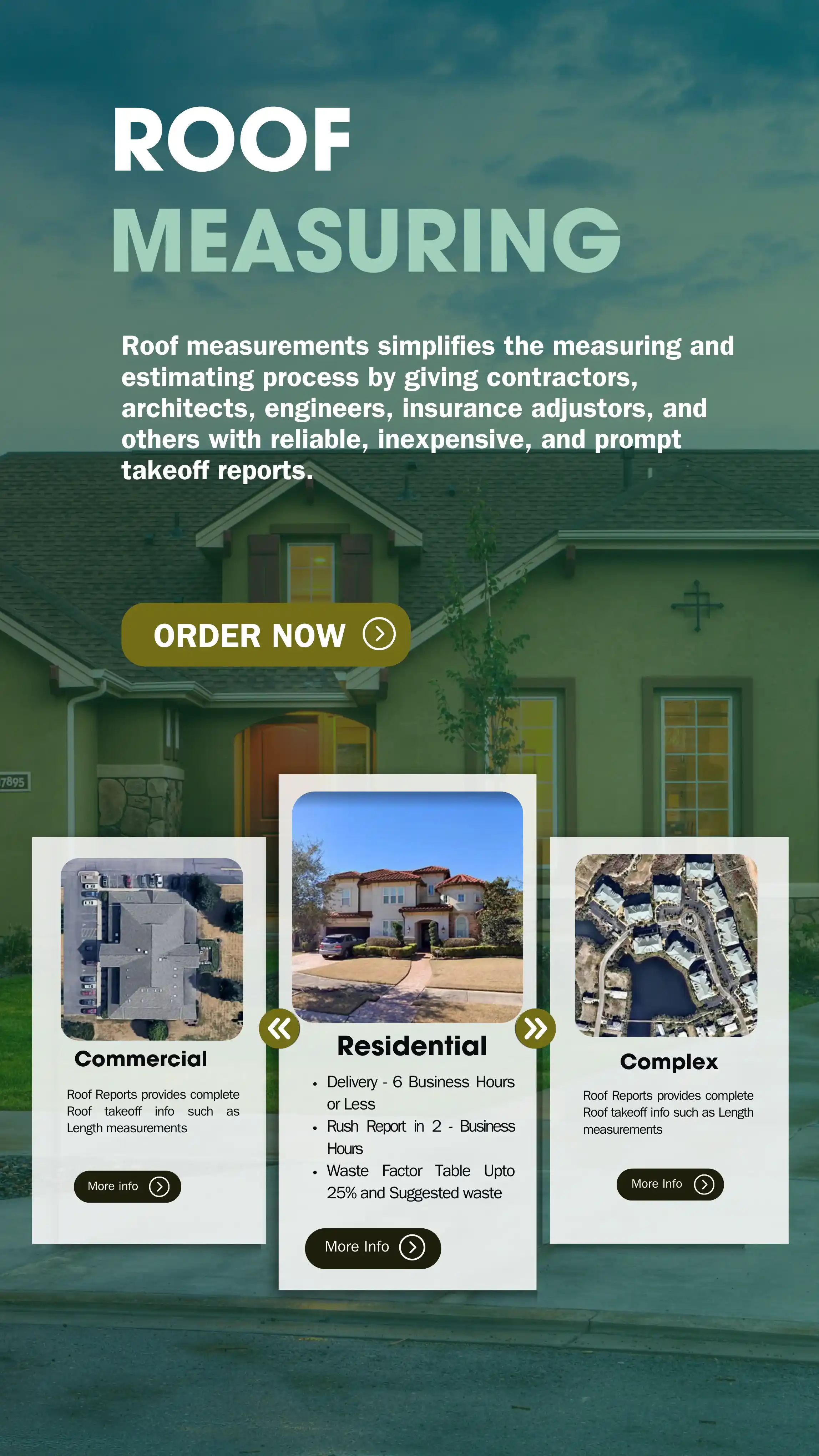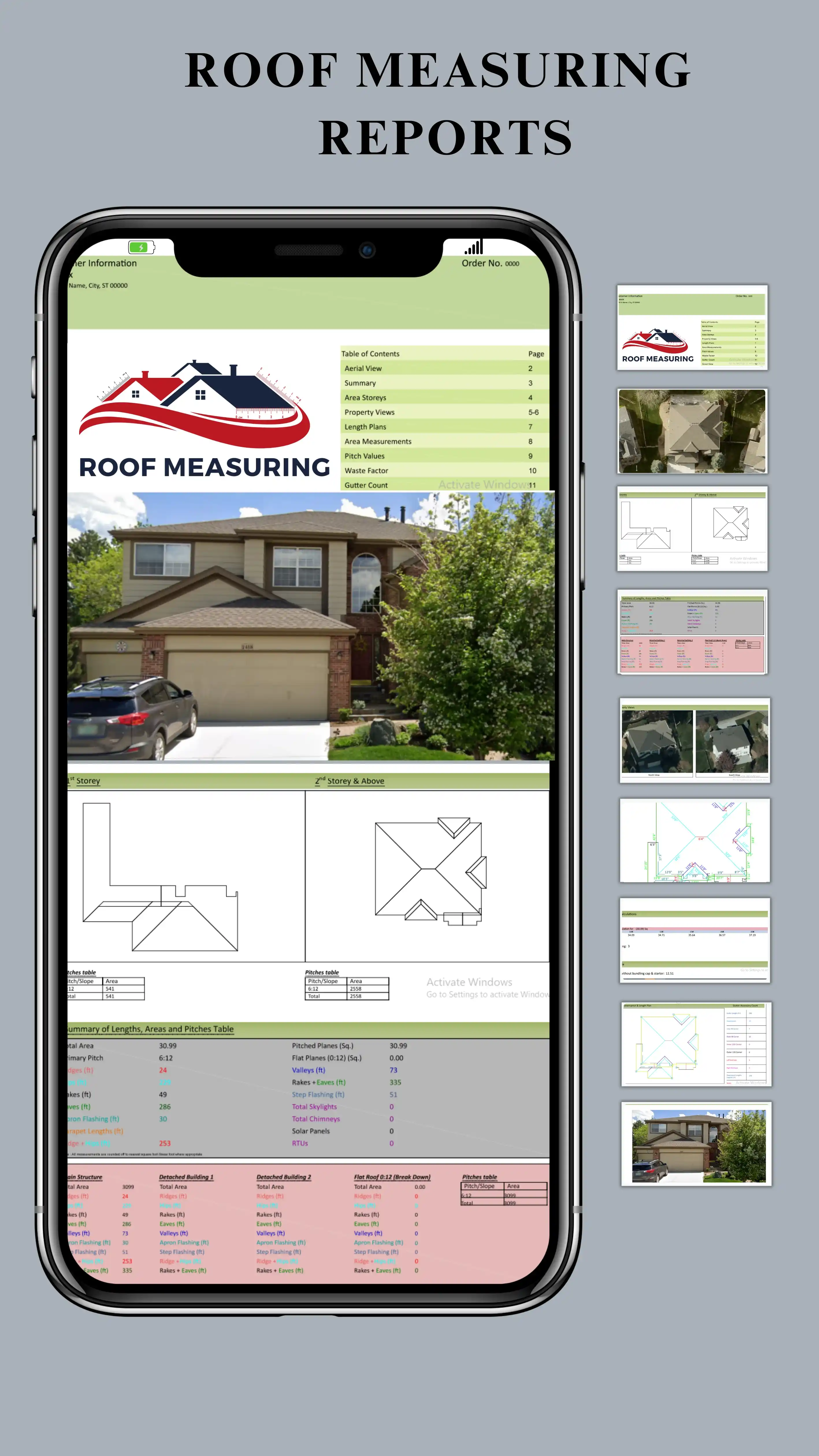Roof Measurement Services.
Roof measurements simplifies the measuring and estimating process by giving contractors, architects, engineers, insurance adjustors, and others with reliable, inexpensive, and prompt takeoff reports. You can count on our top quality roof measurements and diagrams. Companies that work on external construction repair, or estimate projects can use our high-tech aerial measurement service. Our measurement takeoff reports are created with the most up-to-date aerial satellite imagery and software, and we even deliver blueprint-based results.
Our reports
Our roof reports starting at $12 and no set-up or membership fees. We are certain that once you see the benefits of our roof report and complete summary of each facet, you will never go back to old fashioned roof reports again. Roof measurement is the most complete source for all your Satellite Roof Measurements. We know what contractors want.

Satellite Roof Measurements:
Aerial measurement reports that are comprehensive, inexpensive, and fast are provided by us. Our reports, created by a bunch of expert and experienced professionals, consolidate all necessary measurements and images into a report that is easy to read. This makes us a well-known remote aerial roof measurement company in USA, Canada, and rest of world.What Makes Us Stand Out From Other Companies
- More details and data point.
- 95-98% accuracy rate or better.
- Roof Reports will be delivered in 6 hours.
- We provide separate areas for each structure separating flat roof areas.
- We provide Separate areas for 1st Story and 2nd Story.
- We offer gutter info on same report with Downspouts.
- Suggested Waste with and without building cap& Starter.
Our Services
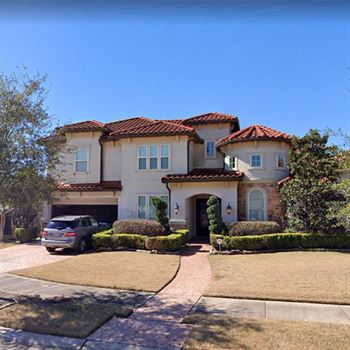
Residential
Roof Reports provides complete Roof takeoff info such as Length measurements, Multiple slope areas, Pitch, Total squares, Recommended waste and Oblique photos.
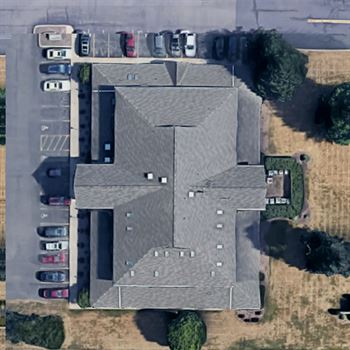
Commercial
Roof Reports provides complete Roof takeoff info such as Length measurements, Multiple slope areas, Pitch, Total squares, Recommended waste and Oblique photos.
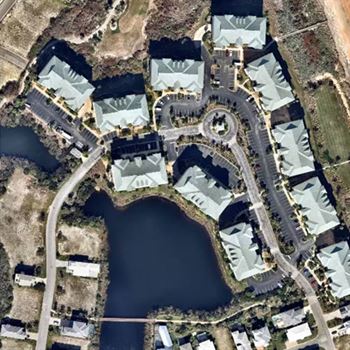
Multifamily / Complex
We will locate distinctive buildings and come up with a site map that highlights similar buildings. We will then assess and estimate the cost for only these particular unique buildings and provide a concise report covering the entire apartment complex.
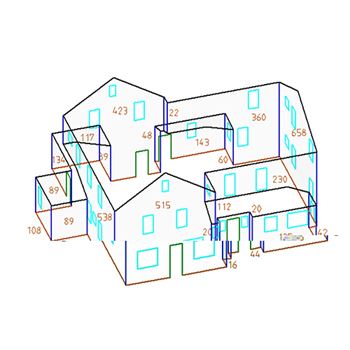
Wall Report
wall/Siding measurements include detailed 3D sketch analysis and critical dimensions and areas with doors and windows.
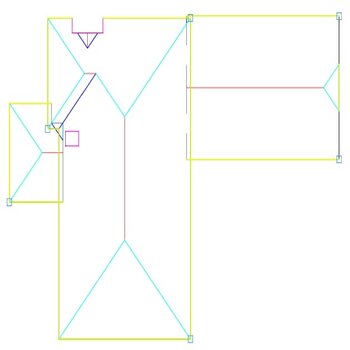
Gutter Report
Gutter Report provide information of Gutter Length, Downspouts,Corners and End Caps count.
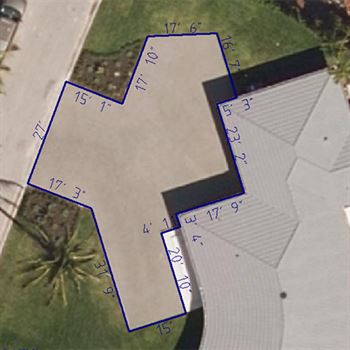
Pavement Report
Pavement report provides the measurements on pavement and shows condition of Pavements along the roadway.
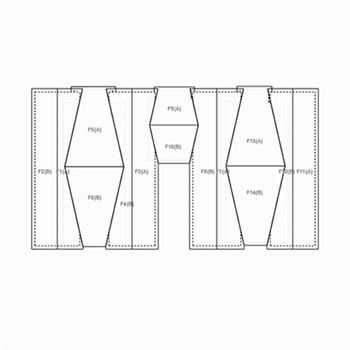
ESX
ESX provides the measurements of the main dwelling and other structures utilizing 3d view in sketch to create insurance claims.
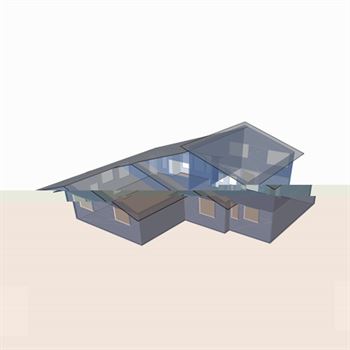
ESX Wall/Siding
ESX Wall/Siding includes the wall area, doors, and window diagram of the main dwelling utilizing 3d view in sketch.
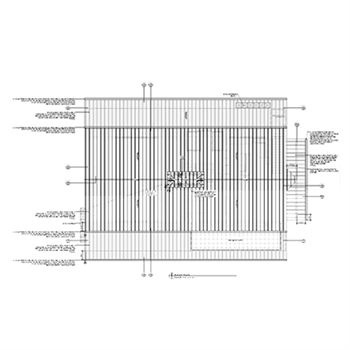
Blueprints
Provide the roof information with dimensions and areas of new constructions or additions using Architectural Drawings.
 Current Offers
Current Offers
